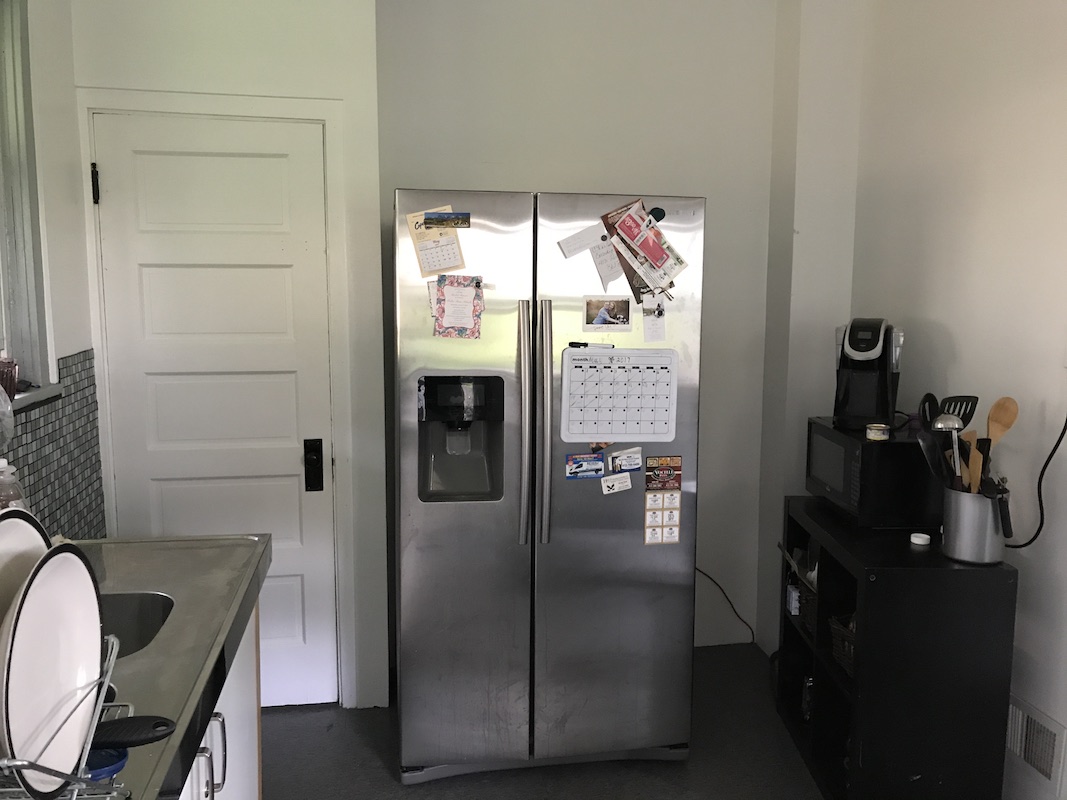Open Concept Kitchen
“Panther Properties of PA did phenomenal work on my home. The crew was kind & patient, not to mention great with my pets. They alerted me to any concerns or potential increases to the budget. The design is perfect & really opened up my kitchen. I'm now excited to cook each & every day!”
Thanks to our client, Sarah, from Moon Township, for the kind words. One of the major problems with her existing kitchen was the original layout; frankly, it was awful, with no countertop space, no storage & no dishwasher.
So the Panther team went in with the game plan to increase storage space, create an open concept kitchen/dining room, and create a nice flow throughout. Scroll down for details about the project.
We removed a wall separating the kitchen from the dining room & created a breakfast bar in its place. We created additional storage space by installing cabinets below the breakfast bar.
The cabinets we used are from the Wolf collection & were custom designed for Sarah's kitchen, including extra-tall wall cabinets to maximize storage capacity and a 45-degree angled cabinet around the sink area.
We also installed all new stainless steel appliances and brushed nickel finishes for the door pulls, lighting (from Lamps Plus) & faucet.




